Rumah ini adalah sebuah rumah peristirahatan yang cantik yang dikelilingi oleh tanaman hijau di Chhatarpur, New Delhi, rumah peristirahatan ini mencipta desain yang terbuka, kemewahan dan konektivitas visual antara ruang dalam dan alam terbuka. Rumah yang luas ini terletak di
lahan cantik seluas seperempat hektar dengan menggunakan berbagai bahan yang memberi daya tarik yang unik namun belum natural. Granit baja-abu-abu, plesteran putih, bilah kayu dan reng kayu membentuk
fasade yang berbeda dari rumah India ini,
bersama dengan penggunaan banyak material kaca. Kesemuanya dibuat terbuka
ke arah tanaman hijau yang mengelilinginya, yang secara bentuk keseluruhan bangunan meniru sebuah galeri
bertingkat.
Ini adalah ide kreatif dari DADA & Partners yang datang dengan desain yang
memakai estetika dari 'galeri', yang kemudian menawarkan privasi cukup dan interaksi yang baik antara tiap-tiap zona publik.Dengan skema warna netral dan dekorasi luar biasa yang menambah warna dan pola rumah ini, dan tercipta keseimbangan besar antara elemen dekoratif asli dan desain kontemporer yang bersih. Sehingga tampak kesan dramatik dan bersahaja, dari reng kayu yang menjadikan bagian atas rumah memiliki identitas yang berbeda, pengaturan ventilasi, dan memberi tambahan privasi.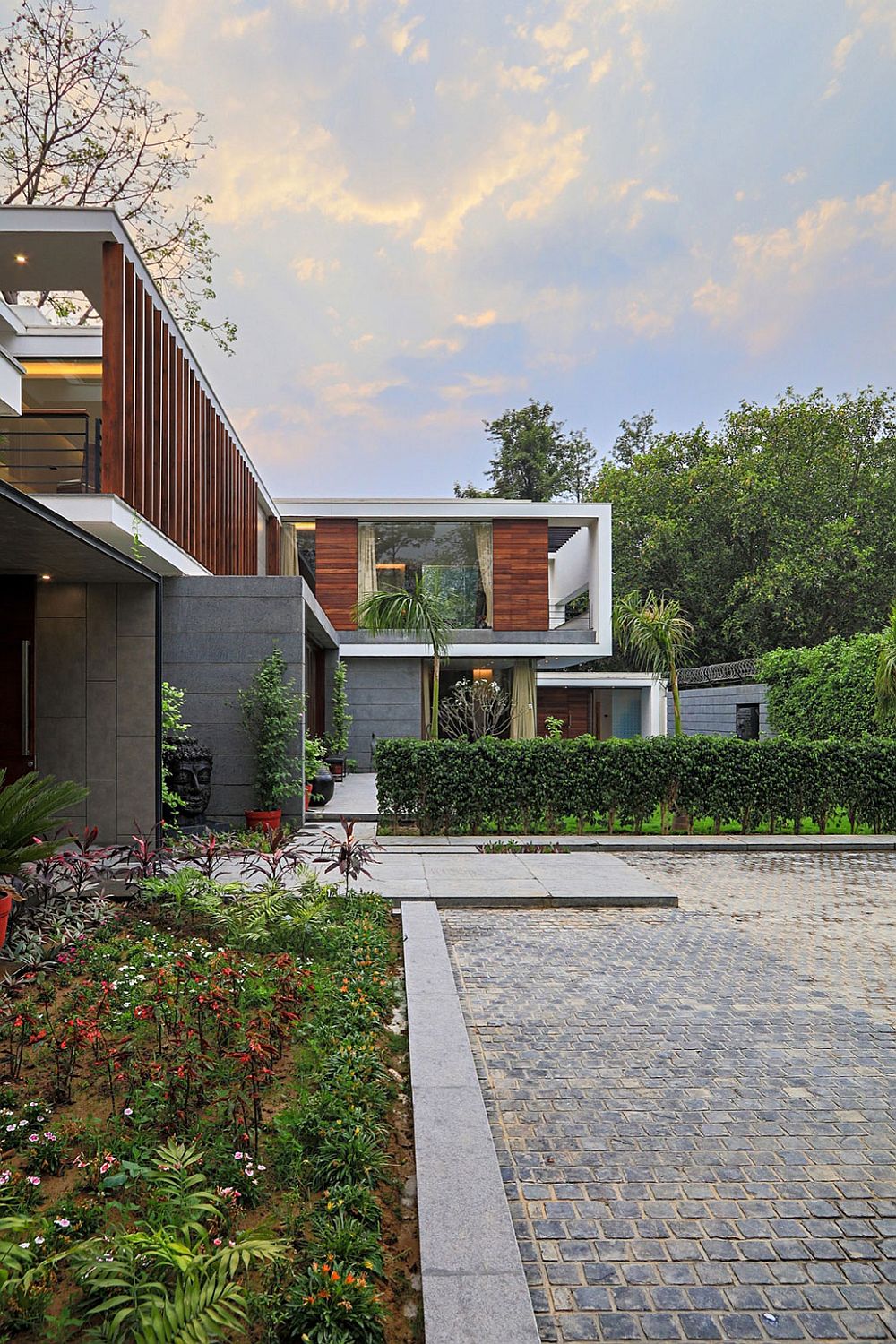
It is the ground floor that contains the living space, dining area, kitchen, master suite and additional bedrooms, while the top level houses the second master suite, along with the open study and the sunroom. Complete with a sauna, massage room, home library, and a refreshing pool and a vibrant garden, the Gallery House epitomizes contemporary grandeur at its functional best! [Photography: Ranjan Sharma / Lightzone India]
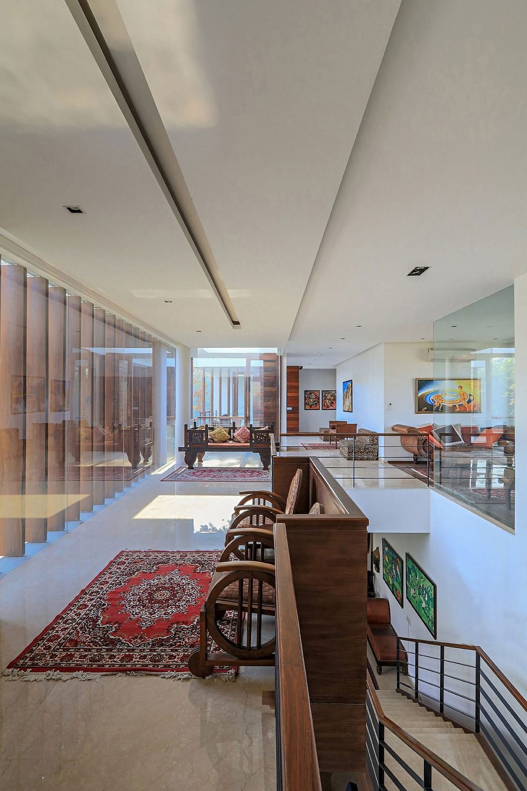

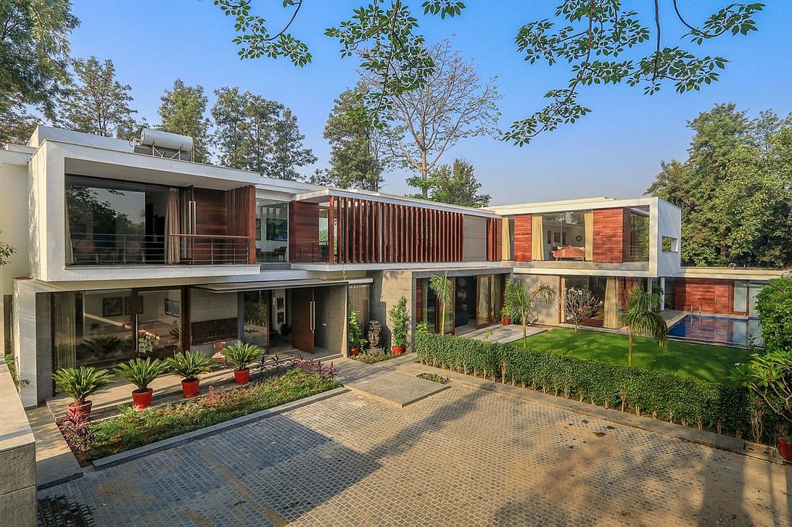
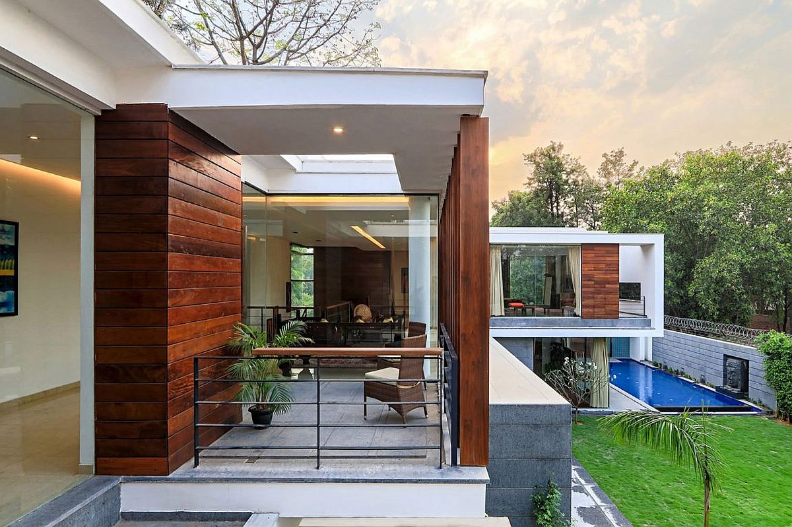
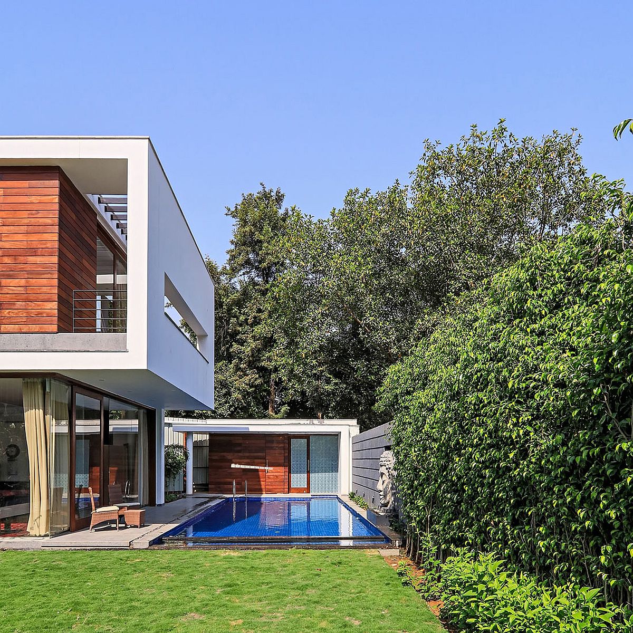
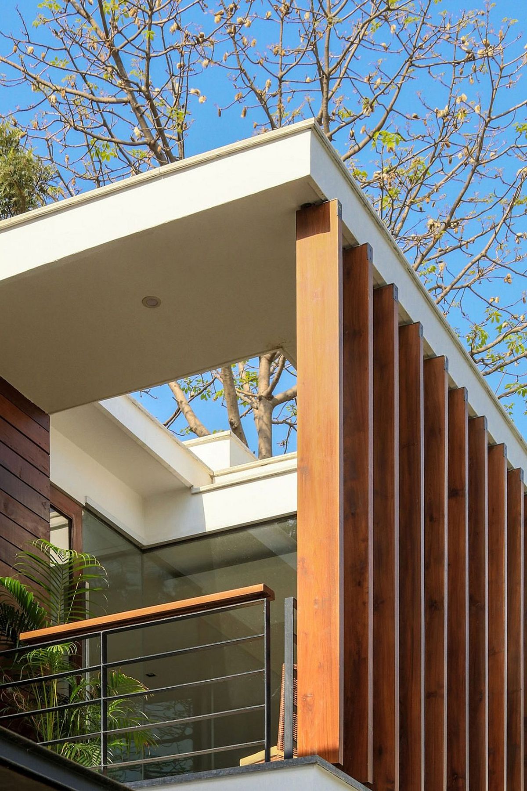
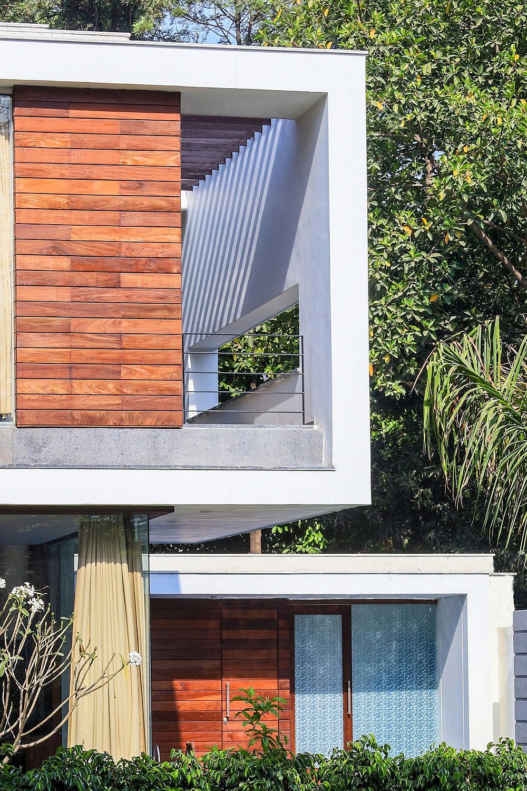
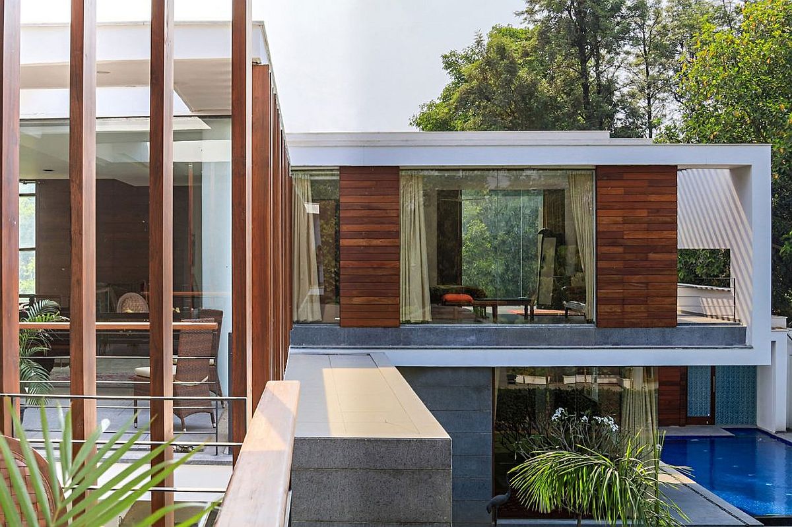
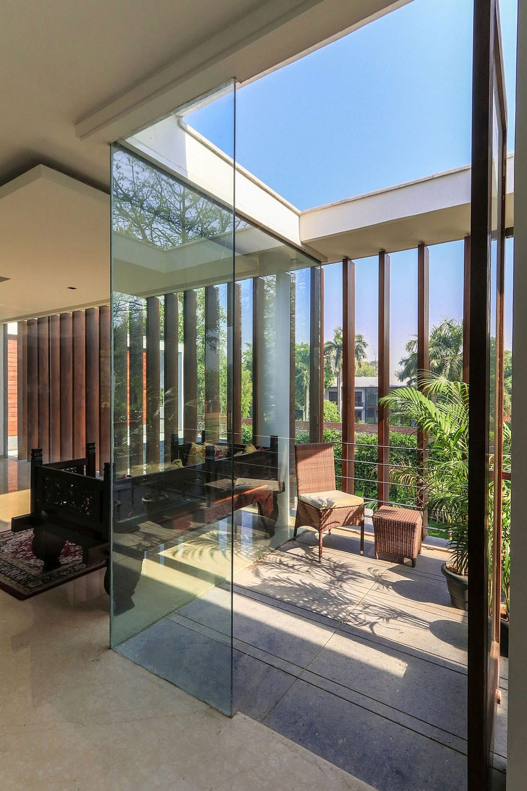
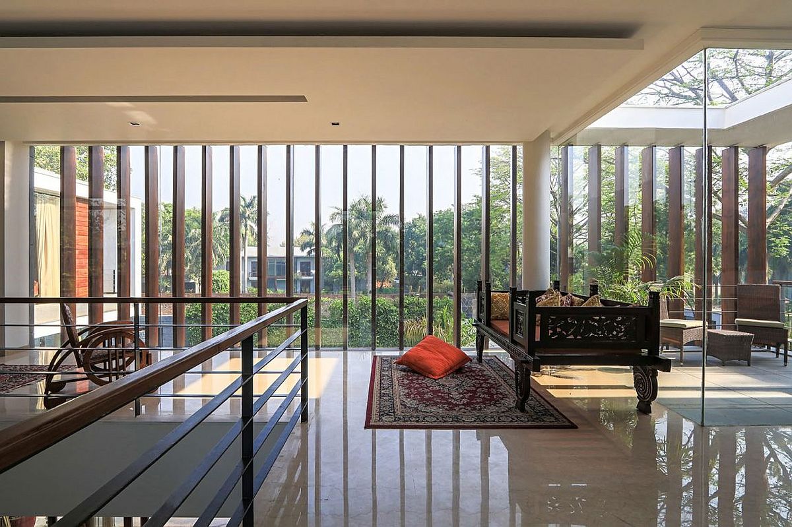











Tidak ada komentar:
Posting Komentar